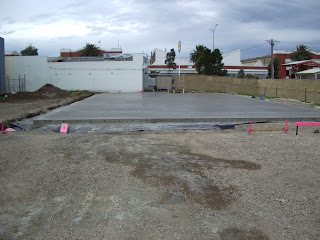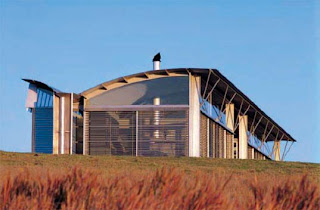Houses of Steel
21 May 2007
Residents of Tamworth and surrounding areas are turning to termite resistant steel house frames to help ensure the long term strength and durability of their homes.
Steel house frames, made from the recently launched TRUECORE® steel, are termite resistant, non combustible and come with a 50 year warranty from BlueScope Steel. Also, they benefit homeowners because they don’t rot, warp or twist over time, problems which can cause both structural and cosmetic issues.
Indeed, local demand for them in Tamworth has drawn one of the state’s leading and most progressive builders, McDonald Jones Homes, to the area where its range of quality, architect designed house styles are proving very popular.
“A person’s home is typically their largest investment, so why not do everything possible to make sure it stays structurally sound for years to come?” asked Phil Haigh, Sales and Marketing Director at McDonald Jones Homes. “A lot of effort goes into making your dream home, so I would encourage everyone to insist on steel frames so that the dream lives on well into the future!”
McDonald Jones Homes, which operates up the state’s central and north coast, started using steel for its frames five years ago and now uses them in 98 per cent of its homes. Such innovative and customer friendly materials have played an important part in the company’s phenomenal growth, believes Phil. This growth can be seen in an impressive 100 per cent increase in building sales over the past twelve months.
Steel is increasingly used on other parts of the house too. Roofing made from COLORBOND® steel is rising in popularity as are steel water tanks to store rainwater.
“We make a point of always looking for what we call ‘future considerate’ products and techniques,” said Phil. “Things that our customers get excited about when they build a home, and get peace of mind from over the course of its life. Frames made from TRUECORE® steel are a perfect example."
“Tamworth’s residents are very discerning and, in addition to durability that frames made from TRUECORE® steel offer, they value other environmental considerations too. Steel frames, for instance, are well positioned to meet environmental and building design regulations for any block of land. For all sites, waste is minimised because the frames are mostly pre fabricated. Also, they are 100 per cent recyclable."
“To us it seems like a no brainer and for the people of Tamworth, it seems that too.”






























